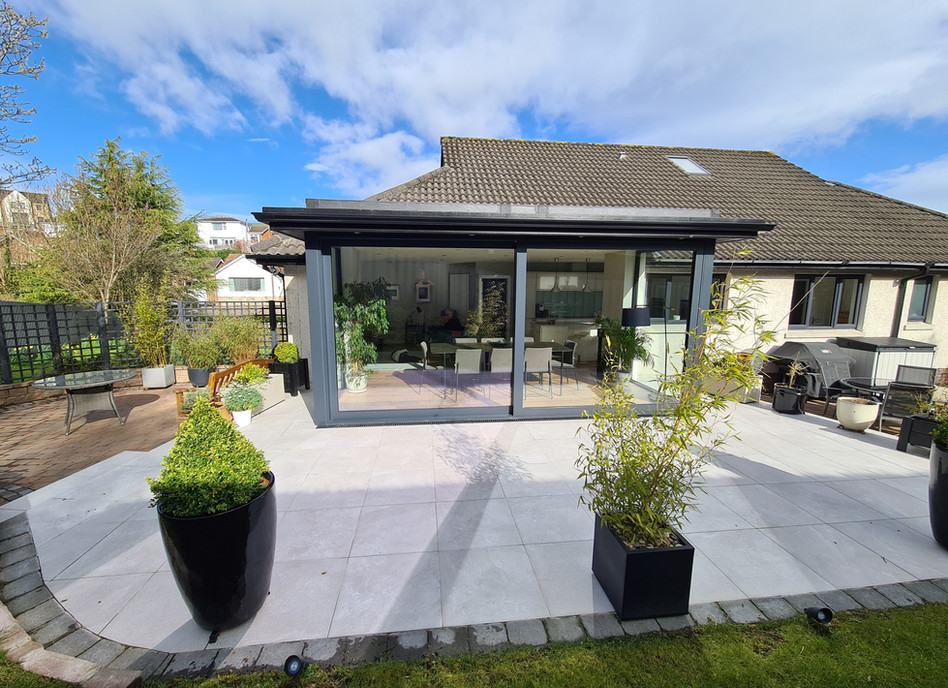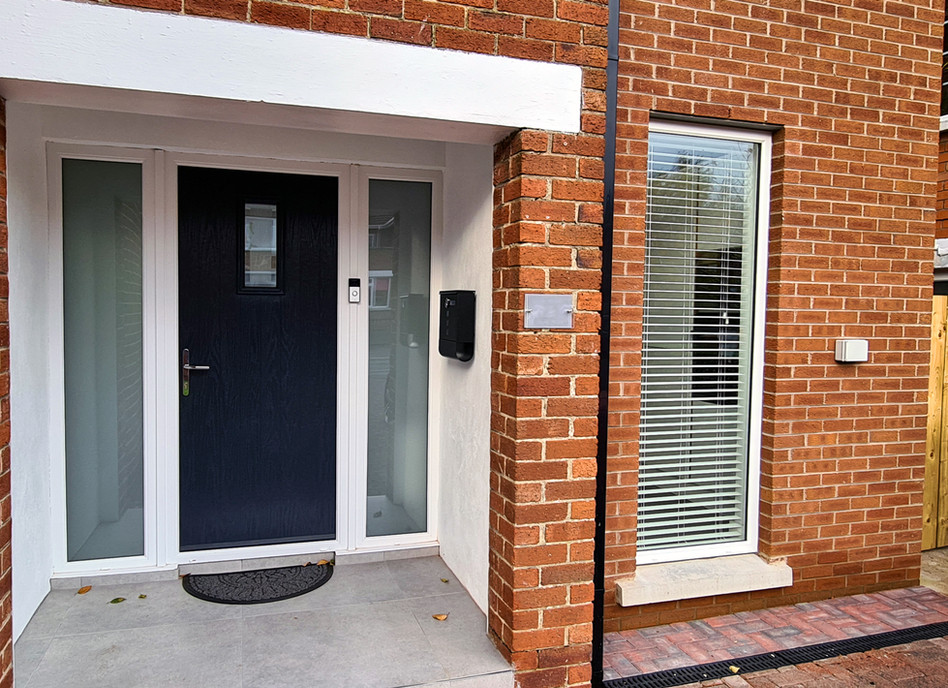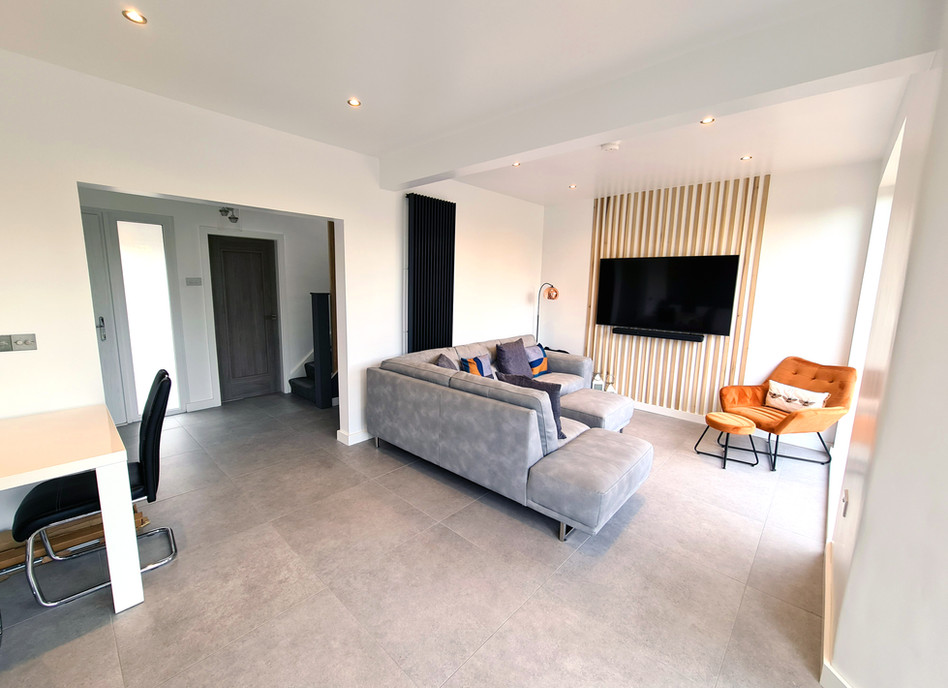
Extensions
Glenn is here to help with your extension and would welcome the opportunity to work with you on your project. With nearly 40 years experience in Architecture by appointing Glenn you are assured expertise from one of the most experienced, reliable and trusted professionals in Northern Ireland today.
To work with Glenn
If you would like the opportunity to work with Glenn on your project, click the button below and complete the form for support and request a quotation.
Central Avenue, Bangor
My latest project just completed and wow, we think it's fantastic. What a difference this extension has made to Jac's home. I was very pleased seeing the changes and my drawings turned into reality. I am even more delighted receiving another 5 star review.
"Glenn did the drawings for our kitchen extension and redesign of our downstairs layout, which we have just completed. We are delighted with the end result. Every detail has been thought about and it makes such a difference to how we use the space. He also did all the admin behind submitting the drawings to planning etc which was such a help. I would highly recommend"
Carshaulton Road, Donaghadee
Planning Permission and Building Control Approval granted. Great news that Phase 1 is now complete. Phase 1 was the rear extension to provide a new Utility, Garden Room and Sheltered Patio. Great seeing my drawings turned into reality. It's was a beautiful home already but exceptional now after the completion of Phase 1.
A summary of the Improvements to this dwelling as follows:
Phase 1 - New Utility & Sitting Room
Provided to the rear, linking through the new Utility to a new Sitting room. Sliding doors to access the patio, sheltered under a canopy and large Velux Vario Rooflight.
Phase 2 - New Master Bedroom / Ensuite
Provided on the first floor over the existing garage a new fourth bedroom (Master) with en-suite.
New Line, Dundonald
Many of my clients ask for my help, wanting an old conservatory replaced. In this case replacing it with a modern, fully functioning Dining area (fully glazed) that would be warm in winter and cool in summer!
Gilnahirk Walk, Belfast
What a difference this extension and alterations have made to this home. Check out the before and after photos. Planning Permission / Building Control approval granted and extension completed. We made use of the existing garage space to provide a new open-plan Kitchen / Dining / Family Room. A downstairs WC provided in the space where the store was. Upstairs two bedrooms substantially increased in size. Now a superb home, love it.
Rosevale Avenue, Dunmurry
Planning Permission and Building Control approval granted, the extension & alterations now complete.
Check out the before and after photos to see the differences. I certainly think this home now has real kerb appeal?
The extension involved converting and building over the existing Garage.
-
On the ground floor the existing Garage space utilised to provide a new Family Room.
-
On the first floor a new Master Bedroom / Ensuite provided with an additional dormer window.
-
New zinc pitched roof installed over the extension.
-
Balcony upgraded using Trocal S single ply membrane anthracite grey.
-
Bedroom 3 to the rear increased in size with a new dormer window.
-
Windows and external doors renewed with frames in anthracite grey upvc.
Cabin Hill Park, Belfast
What a difference this extension made to this home. A large open-plan Kitchen / Dining / Living space with superb full height glazing to enjoy views over the gardens. Also added a downstairs WC.
Irwin Crescent, Belfast
A side extension, a rear extension and an attic conversion! Lots of changes and improvements to this home, just take a look at the Existing and Proposed Plans to see the difference these changes have made.
Marina Park, Belfast
My clients wish list was as follows
-
Provide a separate Utility room
-
New open plan kitchen, living and dining areas.
-
Island in Kitchen.
-
Level existing flat roof, ceiling and floor levels throughout.
-
Remove existing conservatory.
-
Insert roof light to provide lots of natural daylight.
-
Easy and level access to new Gardens with removal of existing Garage.
-
Conversion from Oil to Gas with removal of oil tank.
-
Renew steps down to lower Garden.
-
New Garden Shed.
Cleland Park South, Bangor
Take a look at this two storey extension, way back in 2010 (time flies) On the ground floor my clients wanted a new open-plan kitchen area with a sitting room at one end. On the first floor a fourth double Master Bedroom and the exting Bathroom changed to a Shower Room. A simple little project that gave my clients exactly what they wished for.
Gilnahirk Crescent, Belfast
Firstly we had to remove the existing single skin attached garage. On the ground floor providing a new Study, downstairs WC and a Utility Room. Bi-folding sliding doors added in Family Room to access the new balcony. On the first floor two new bedrooms with one of the existing bedrooms converted into a WC / Shower Room.
Trasnagh Drive, Newtownards
You will find it surprising how much this house changed from my initial meeting do discuss the possibilities with my clients. Construction work now completed and Mr. and Mrs. M (together with their neighbour's) are delighted with the finished results.... I hope you like too.
Earlswood Road, Belfast
Along the leafy Earlswood Road my clients (friends) asked me to look at extending their red bricked home at the rear. The main objective was to renew the kitchen and provide access through to a new Sitting / TV Room.
Farnham Park, Bangor
Check out this one in Bangor West. Great to work with my clients, helping them to extend their beautiful double bay fronted period home, by the sea. It was time to improve one of Bangor West’s finest homes by taking down their old extension and replacing it with an extension that met their current family needs. Just what they wished for.
Castlehill Drive, Stormont, Belfast
In this lovely home near the Stormont Estate in Belfast I was asked to provide a new Family Room and front entrance hall. What's not to like about this one?
-
New Entrance Hall with alcove and space for boots and coats.
-
Existing Kitchen replaced with a new open-plan Kitchen, Dining and Family Room.
-
Solid fuel (wood burning) stove provided in the sitting area.
-
Peninsula seating provided in the kitchen.
-
Large fully glazed sliding doors to access the gardens.
-
Sheltered canopy outside and surrounding the extension.
-
Garage converted into a Utility Room with plenty of space for garden storage and bicycles etc.
-
New refurbished downstairs WC, now with a Shower.
Crofton Glen, Holywood
My Client appointed me to help him remove his old two storey red conservatory and replace with a modern glazed Garden Room, open plan to the existing kitchen with a balcony above accessed from the upstairs bedrooms.
In my career of over 35 years I have never seen a conservatory quite like this one, two storey and in pillar box red.
The proposed changes will make a significant improvement to this lovely home by creating a wonderfully spacious open plan family room on the ground floor and a balcony above.
Orby Drive, Belfast
My clients wanted to stay in their home and not have to move but their existing accommodation wasn't meeting their needs. I could understand why, they had superb views over their large gardens towards Greenville Park. All the best views was from the small Patio. The answer was to create a new large open plan Kitchen / Dining / Family space, widen the existing window and install large sliding doors from the new space. Also being added was a downstairs WC and a Study. Such a difference this extension made, what a wonderful new, improved home!
Rosetta Avenue, Belfast
So many changes in this home, check out my CAD drawings (Existing and Proposed) there were many!
Sandeel Lane, Orlock
This beautiful seaside cottage, clad in charred timber is certainly unique and what a wonderful location overlooking the Irish sea. The goal was to provide a new first floor with open-plan living accommodation and a Master bedroom with Ensuite. The upstairs views will certainly be superb looking out towards Scotland and on a warm day the new balcony will be a treat to use. If ever I buy a unique seaside home this would be the one for me, love it. Great news that planning permission has been granted.
Whitechurch Road, Ballywalter
A little holiday cottage in County Down transformed!
My clients wish list was as follows:
-
Extend the rear of the property (sea side) to two stories while leaving the front (Whitechurch road side) largely untouched.
-
Maximise the use of glass in the extension structure to provide a bright and airy interior.
-
Consider glazed windows / doors on the first floor and some space for sitting outside, perhaps a balcony.
-
Maximise glazing on the ground floor, back area would be be living/dining/kitchen area.
-
Current bathroom moved to a new location.
-
Ideally 3 bedrooms (two downstairs and one upstairs)
-
On the first floor, main living area / bedroom with a wood burning stove.
-
Style of the renovated property to have a modern beach house look.
Largymore Drive, Lisburn
Mrs.H asked me to help her, there were many things on her wish-list including a new sunroom. Follow the photos to find out more and I hope you like.























































































































































































