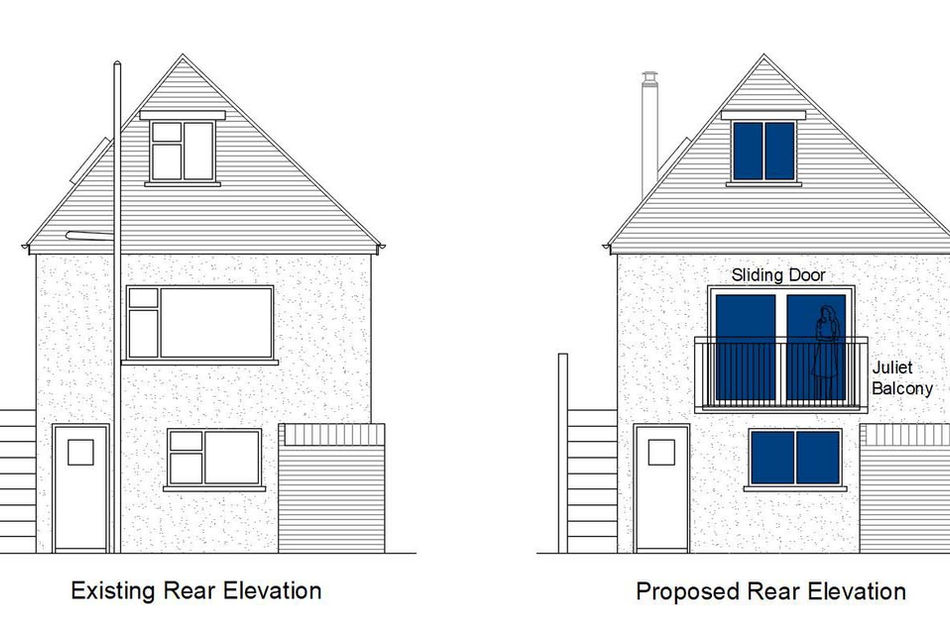
Garages
Considering converting your existing Garage into a habitable space, garden room or building a new garage? Garage conversions will need Planning Permission and Building Control Approval. New garages sometimes require neither, only drawings for your builder to follow. Glenn can advise and help you with your project, please feel free to get in touch and discuss with Glenn.
To work with Glenn
If you would like the opportunity to work with Glenn on your project, click the button below and complete the form for support and request a quotation.
Do I need Planning Permission for Building a Garage?
Planning NI has a booklet called "Your Home and Planning Permission" In this guide Planning Service sets out the criteria where Planning permission is not required. Click to follow the link for advice.
If you wish to convert a garage into a habitable room(s) you will however need Planning Permission.
Do I need Building Control Approval for Building a Garage?
Within the Building Regulations they do state when an application should be made. Click to follow the link for advice.
If you wish to convert a garage into a habitable room(s) you will however need Building Control Approval.
Garage Conversion, Newtownards
My clients wanted to convert their existing garage into habitable rooms. They no longer used the garage for a car and it was a great space to convert having an existing WC and Utility space. By insulating the space, removing the garage door and adding a new window, adding double glazed sliding doors and rooflights it's now a superb extension to the home.
Garage Conversion & Link to Dwelling, Lurgan
My client had a standard detached garage that was no longer being used as a garage. To enhance the home I was asked to convert the garage and link it to the existing Kitchen / Dining Room. From the link a new utility, downstairs wc and store provided. Long term the utility could be switched to an additional downstairs bedroom with an ensuite and a walk-in-wardrobe.
New Detached Double Garage with Playroom Above, County Down.
Here is just one example of the many new garage drawings that I've been asked to prepare. This one is a screenshot from my CAD Dwg. On the ground floor a double garage. External steps leading up to the room above which could be used as a study or perhaps a playroom for the children. The external wall finishes in sand / cement render painted a natural colour and also natural stone facing to the front elevation and external steps. On the rear elevation solar panels located to service the main dwelling.
Replacement Garage, Bangor
The original garage was showing substantial signs of structural defects and needing replaced. Here are my drawings.
.jpg)
.jpg)
Garage Conversion to Studio Apartment, Newtownards
My clients wanted to convert their existing detached garage to provide additional accommodation for family or friends staying over, to allow them to have their own separate space. What a great transformation and I hope you like.
New Garage, Newtownards
I prepared the plans, elevations, sections, details and specification for this new garage. CAD Drawing shown below.

Garage Conversion, Newtownards.
This project involved simply converting the garage into a habitable space with a new ground floor bedroom with ensuite facilities. Access provided from the existing hall, garage fully insulated, garage door replaced with a window and new rooflight positioned over the Ensuite. The front of the garage was also extended a little to provide a good sized double bedroom.





















